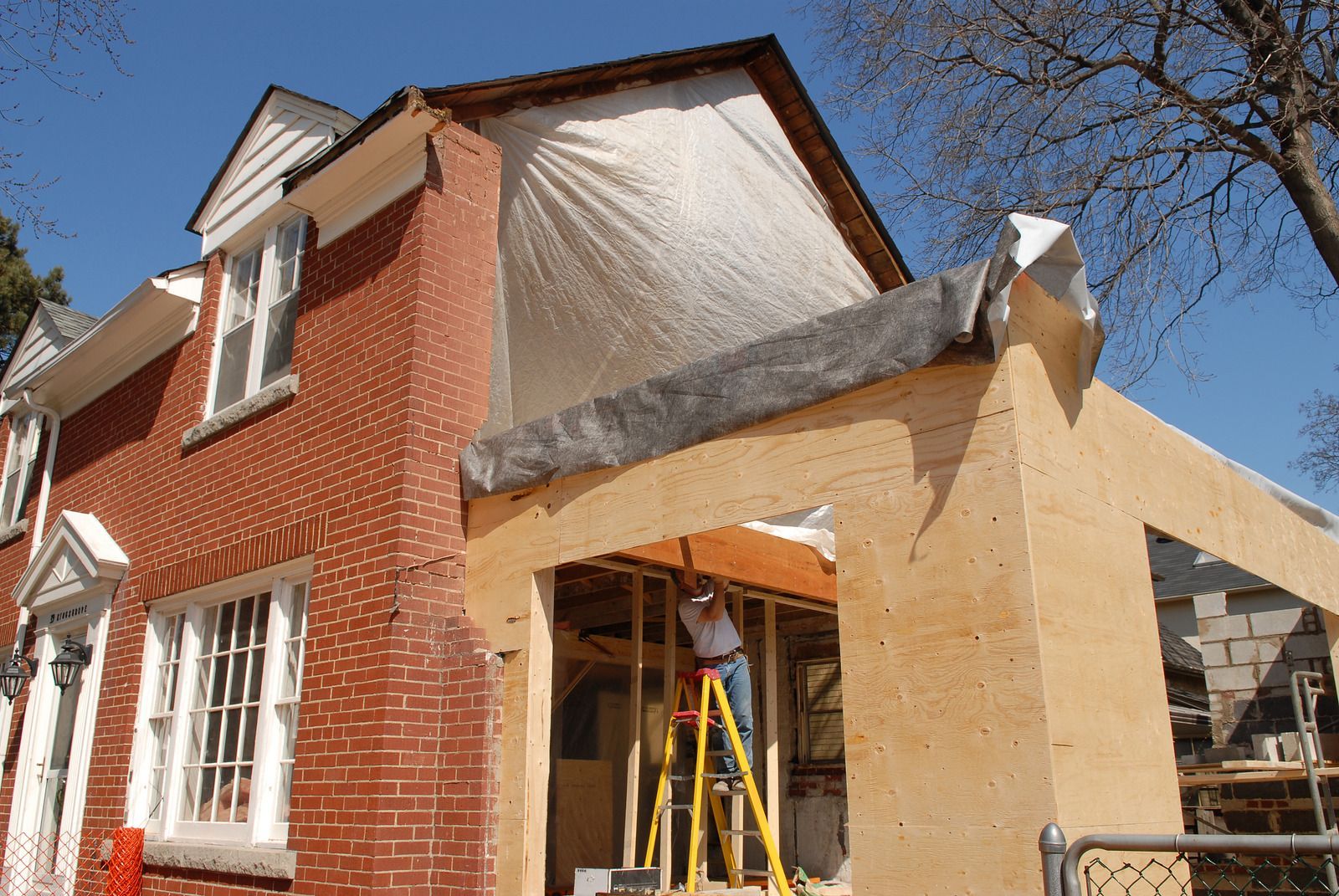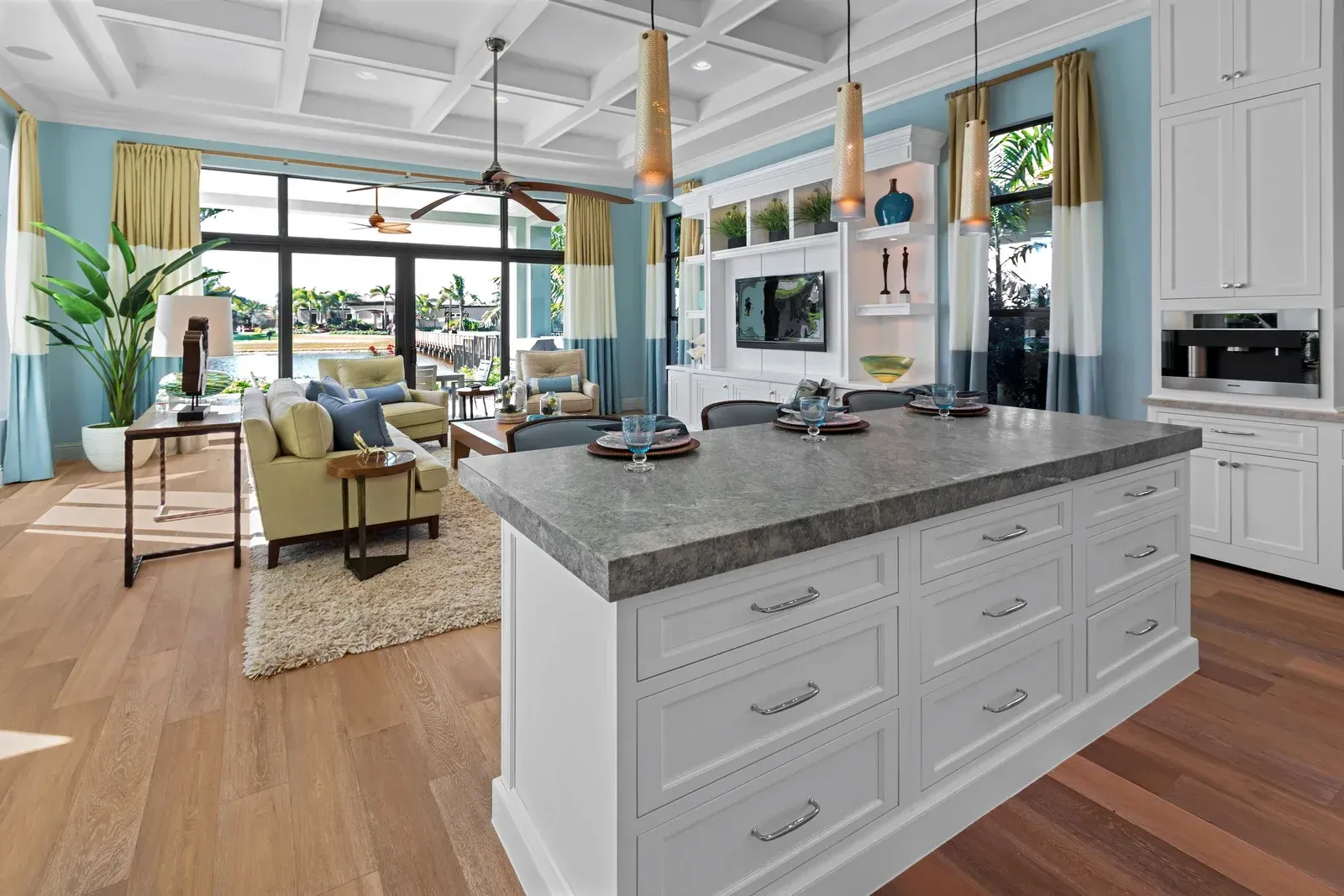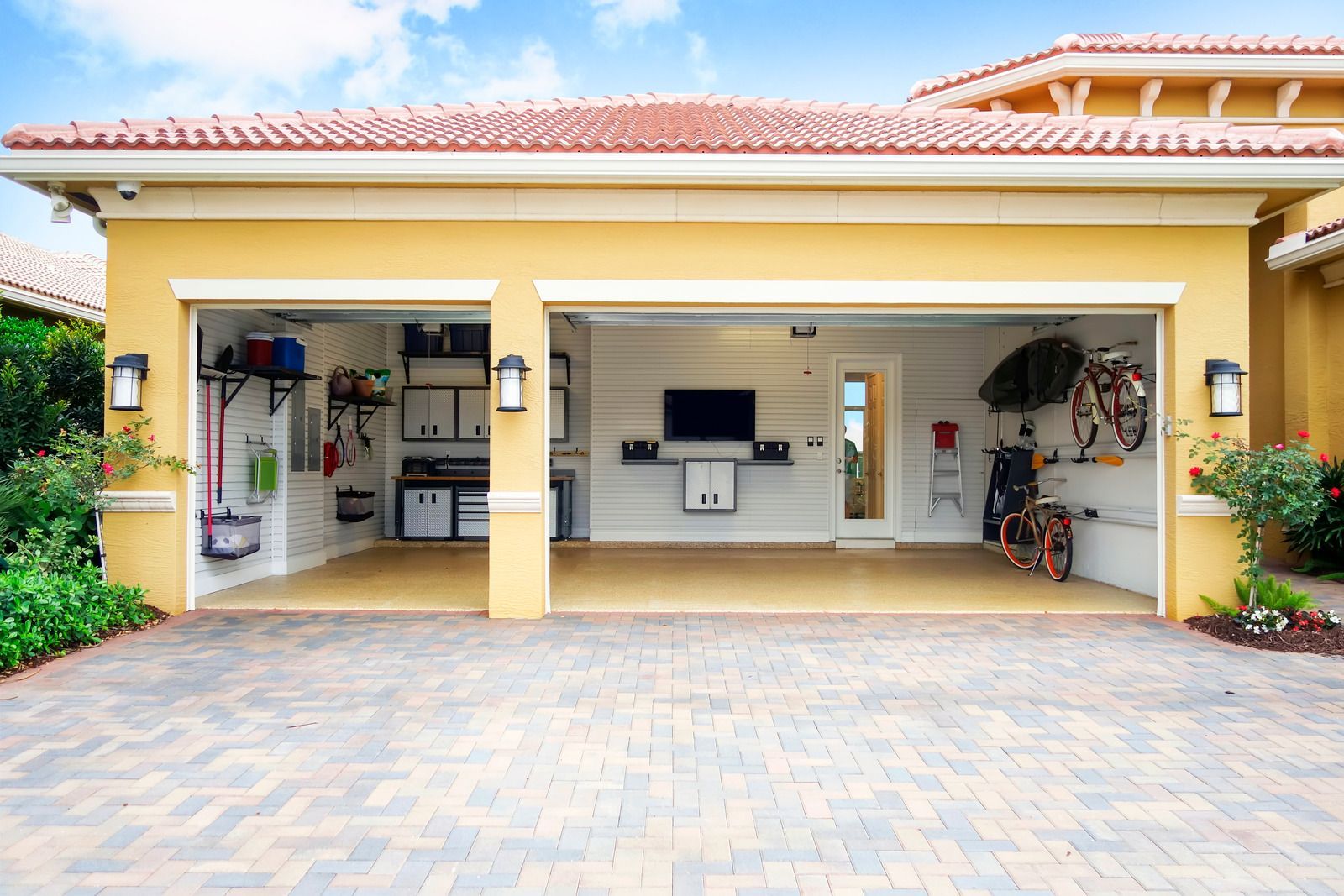Garage Conversion: From Storage to Living Space with Expert Services
Transforming a garage into a living space is a creative and efficient way to expand your home's functional area. Many homeowners view their garages as merely storage spaces or vehicle shelters. However, these spaces can be converted into beautiful, functional living areas with expert services. This blog will explore how to make the most of your garage space, from planning to execution.
1. Planning Your Garage Conversion
The first step in any garage conversion is careful planning. It's important to consider what type of room you want to create. Whether it's a home office, an additional bedroom, or a recreational area, the purpose will dictate the design and features of the space. Expert services can help you assess your garage's potential and design a layout that maximizes its use.
2. Addressing Legal and Structural Considerations
Before starting any work, it's crucial to address legal and structural considerations. This includes obtaining necessary permits and ensuring the conversion complies with local building codes. A professional service can handle these aspects, ensuring your converted garage is legal and safe. Structural integrity is also paramount, as the garage must be capable of supporting the new living space without any issues.
3. Insulation and Ventilation
A key aspect of converting a garage into a living space is ensuring proper insulation and ventilation. Since garages are typically built with different insulation standards than the rest of the house, additional insulation may be necessary to make the space comfortable. Ventilation is also essential to maintain air quality and temperature control. Professional services can provide solutions for adequate insulation and ventilation that meet the specific needs of your space.
4. Electrical and Plumbing Requirements
Depending on the intended use of the space, your garage conversion might require additional electrical and plumbing work. For example, plumbing will be crucial if you convert the garage into a kitchenette or a bathroom. Similarly, adequate electrical outlets and wiring are essential for home offices or entertainment rooms. Professional contractors will ensure all electrical and plumbing work is up to code and meets your requirements.
5. Flooring and Lighting
Flooring and lighting are critical components that can transform the look and feel of your garage space. Choosing the right flooring depends on the intended use of the room and your personal style preferences. Lighting should be functional and aesthetically pleasing, creating a warm and inviting atmosphere. Expert services can guide you in selecting the best options for both, ensuring that they complement the overall design of your new living space.
6. Décor and Finishing Touches
The final step in converting your garage is adding décor and finishing touches. This is where you can truly personalize the space. From paint colors to furniture and accessories, these elements will give your new room unique character and charm. Professionals can provide advice on interior design to help you achieve the desired look and feel.
Converting a garage into a living space is a fantastic way to add value to your home and enhance your living experience. With proper planning, expert guidance, and execution, your garage can transform from a simple storage area to a beautiful and functional part of your home. Whether you're looking for an extra bedroom, a home office, or a leisure area, a garage conversion is a practical and innovative solution.



