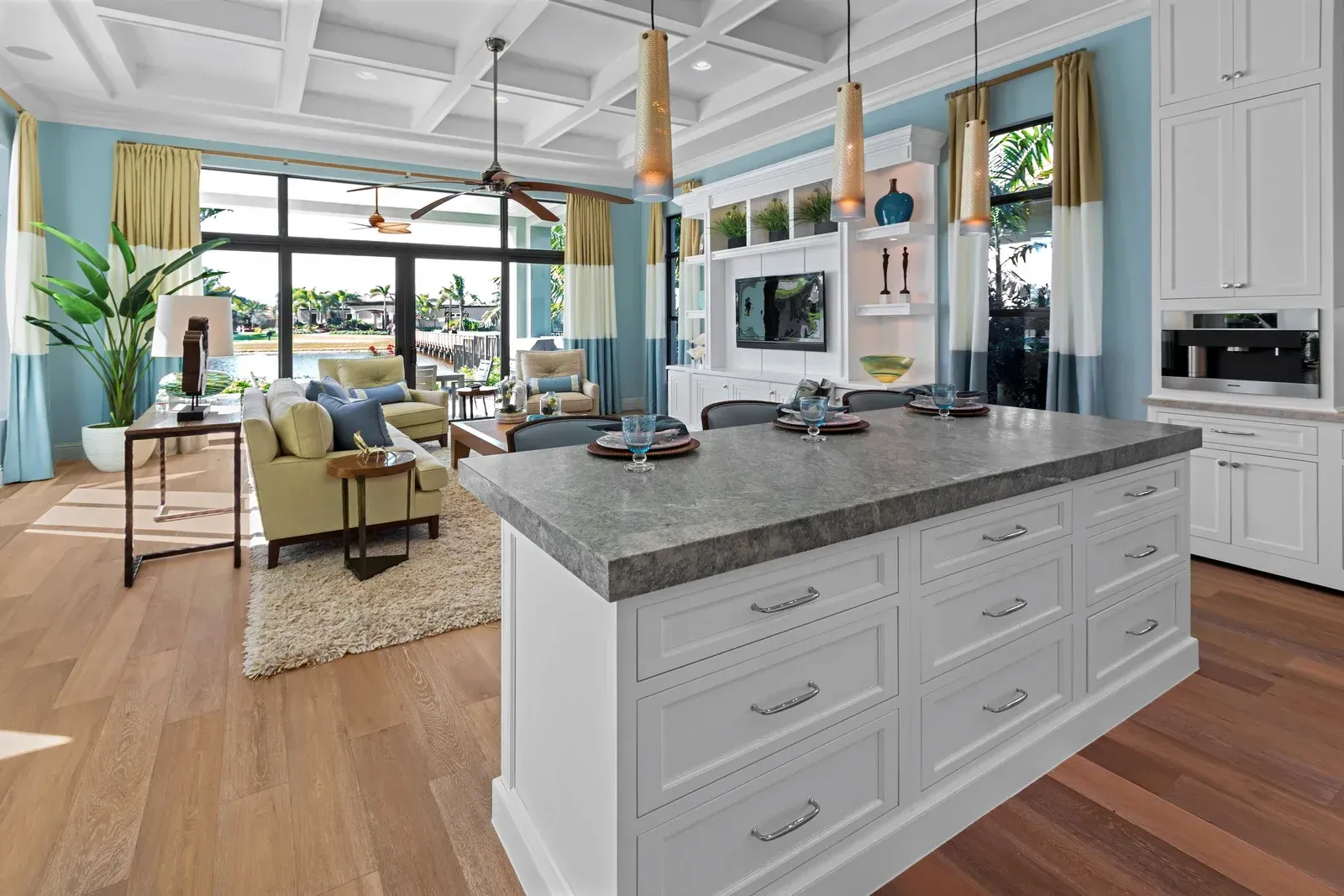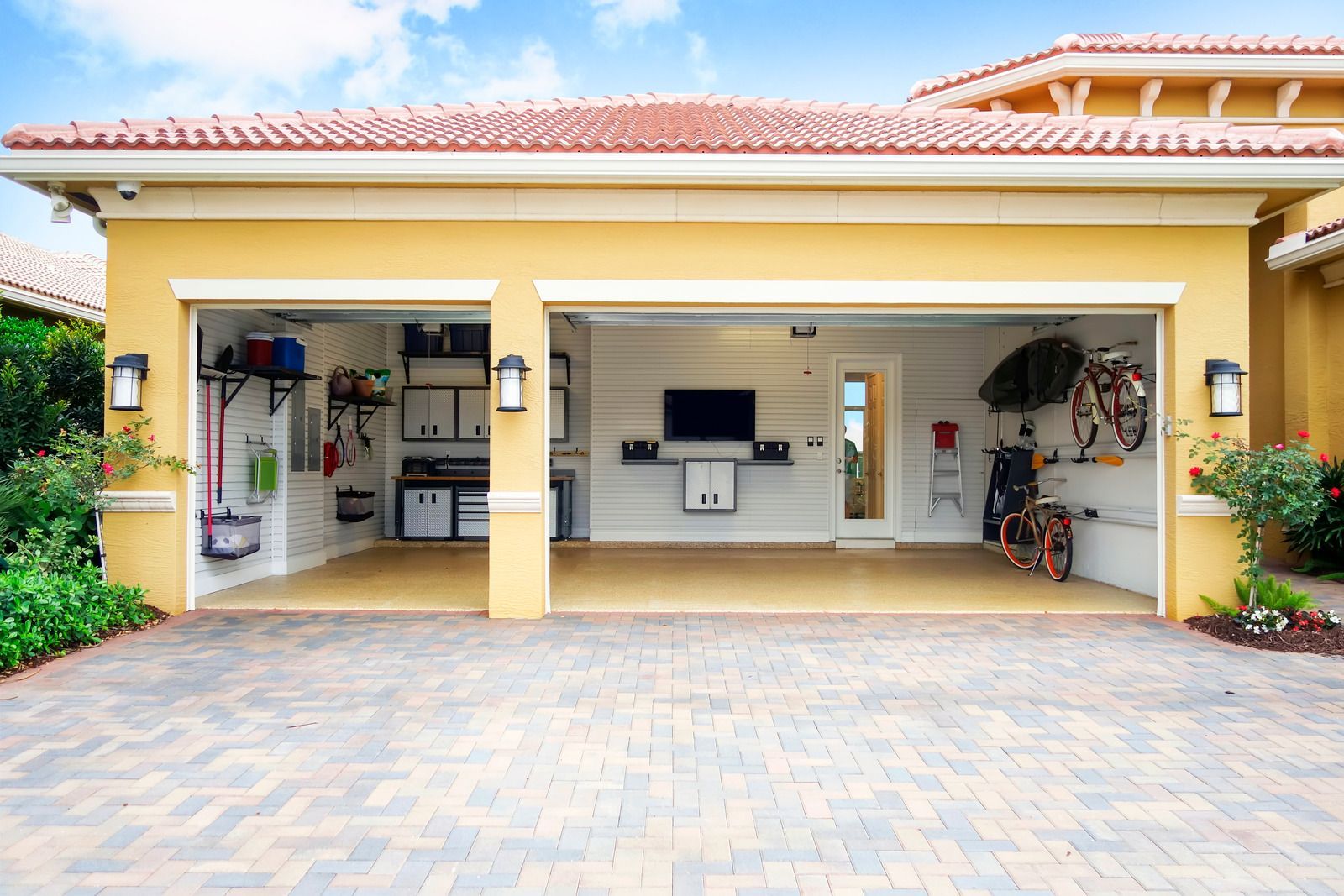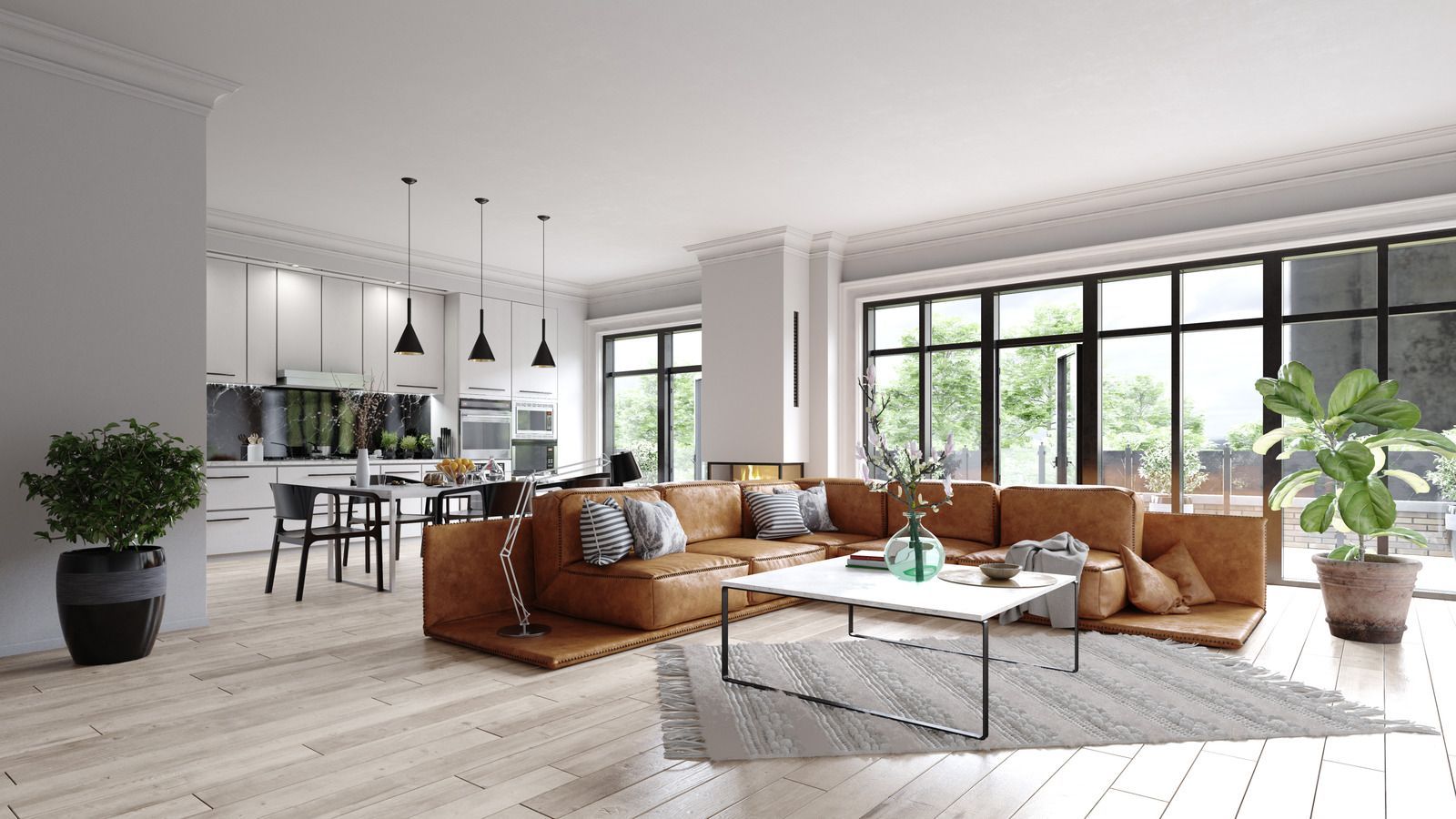Top Design Ideas for Maximizing Space in Your ADU
Accessory Dwelling Units (ADUs) are a great way to add living space to your property. However, maximizing the space inside an ADU can be tricky due to its smaller size. Smart design solutions can make a big difference. You can create a comfortable and functional living area without feeling cramped. Below, we will explore simple and effective design ideas to help you make the most of every square foot in your ADU.
Use Multipurpose Furniture
Multipurpose furniture will save you a lot of space. For instance, a couch that doubles as a bed can accommodate guests for either seating or sleeping. Foldable dining tables can be extended when you have guests and put away when no longer needed. Also, choosing coffee tables with storage underneath could mean a tidy space. Furniture that serves a number of purposes is key to maximizing the use of a small area.
Built-in Storage Solutions
Built-in storage facilities help you keep the area organized while securing everything in its right place. Shelves, cabinets, and drawers that are built into the walls save floor space. You can also opt for storage under beds or seating areas. This idea can help you organize everything properly and keep them out of sight. Thus, you get a much larger and open space.
Utilizing Vertical Space
When there is not much room on the floor, use vertical space instead. Tall bookshelves, hanging cabinets, or wall-mounted hooks are great ideas for yielding storage that will not take up valuable floor space. Instead of a TV stand, you could hang your TV on the wall, which allows more room for other pieces of furniture or activities. Vertical storage will help bring balance and open space into the ADU.
Select Light Tones
The colors used can either make a space feel larger or smaller, depending on various factors. Light colors such as white, beige, and light gray reflect light better, thus making a room feel larger. Avoid dark shades since they tend to close in the space and make it feel smaller. Try using light tones for the walls, for your furniture, and decor. Mirrors can also effectively make a small room appear larger since they reflect light around the space.
An Open Layout
Another great way to maximize space in an ADU is through an open layout design. You do not need to separate the kitchen, living room, and dining area using long walls; rather they can be incorporated into one larger area to create an open layout. It provides a feeling of increased space, inclusion, and easy movement within the area, preventing one from bumping into walls or doors.
Maximize Natural Light
Natural light can make any space feel more open and inviting. Large windows or skylights bring in plenty of light, which helps a small area feel bigger. Avoid those heavy curtains or blinds, or any kind of coverage that blocks sunlight. Choose light, sheer fabrics that allow natural light to flow in. This simple design tip can work wonders in creating an illusion of bigger space within the ADU.
Maximizing space in your ADU is about smart design and choosing the right furniture and layout. Use multipurpose furniture, built-in storage, and vertical space to keep the area functional and organized. Light colors, open layouts, and natural light can make the space feel bigger. By following these simple design ideas, you can make your ADU a comfortable and efficient living space, no matter how small it may be.



